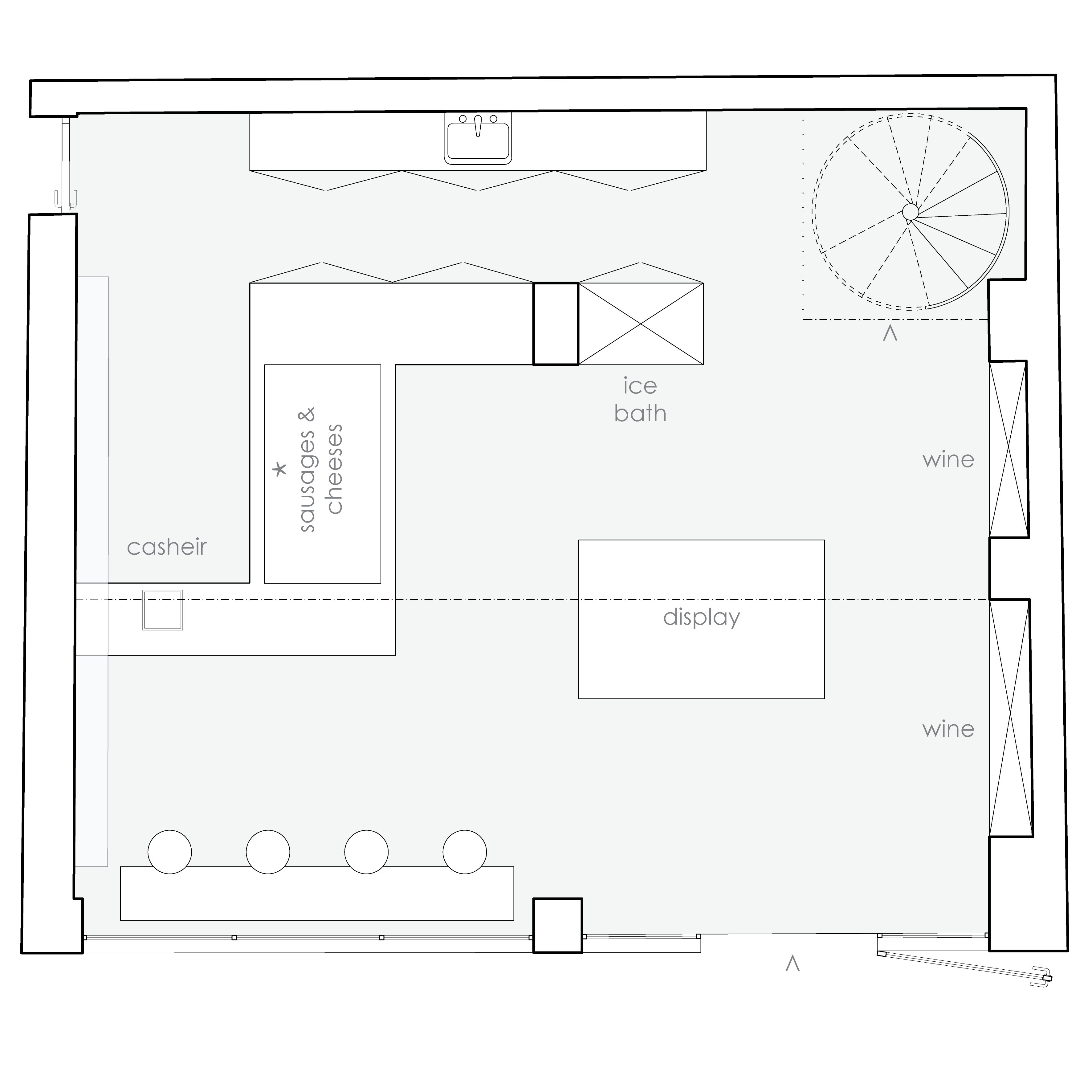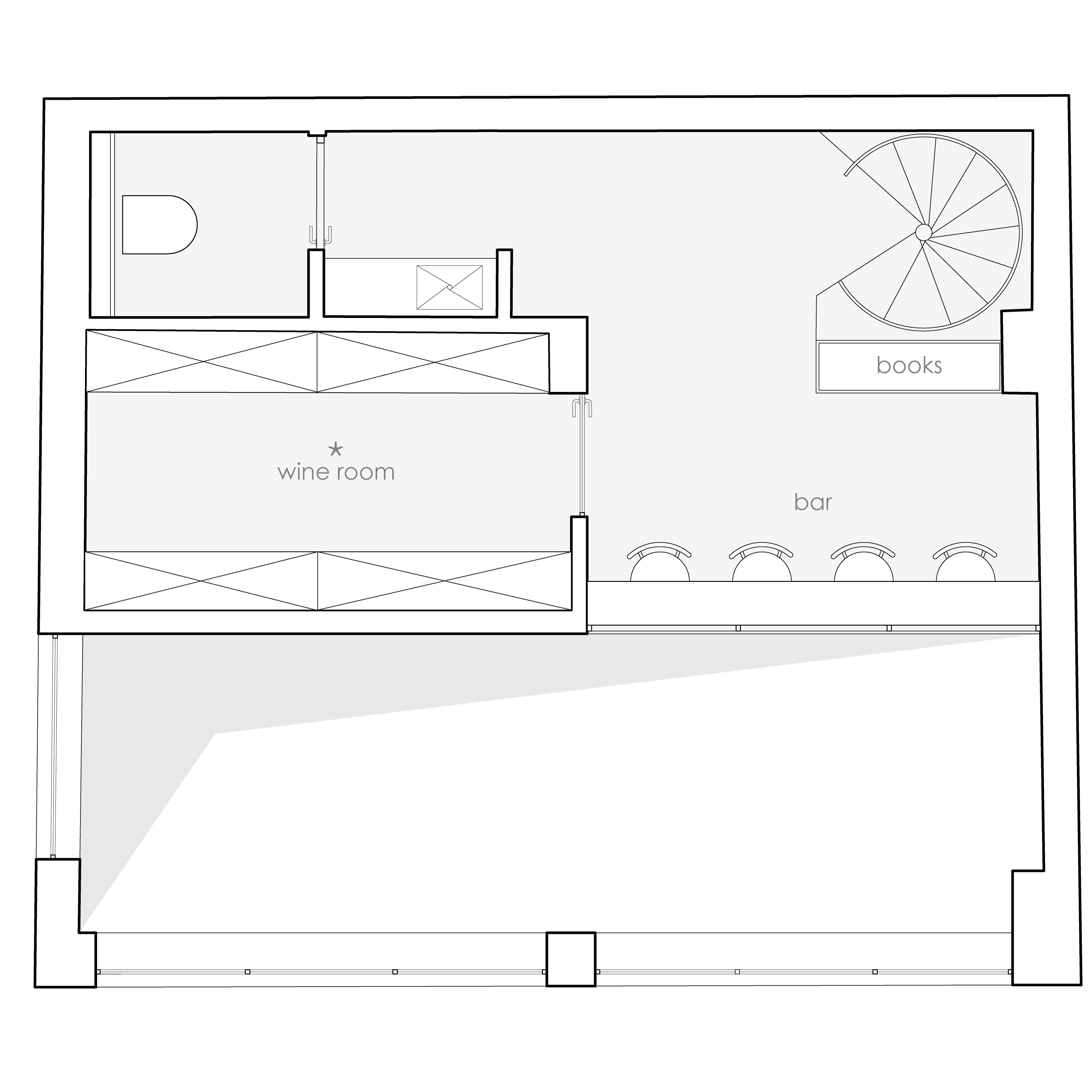top of page
M Offices
This office space was designed for a company operating in real estate and retail — two dynamic fields that demand both strategic clarity and creative collaboration.
The layout balances individual workspaces with a strong sense of communal rhythm: at the heart of the office lies a central core, housing the meeting room, archive, kitchen, and dining area — the true heart of the company.
The design emphasizes clarity, flow, and functionality, while creating distinct zones for focus, gathering, and daily rituals.
Material choices and spatial organization were carefully considered to reflect the company's dual identity — grounded, professional, and at the same time, warm and people-focused.



bottom of page






